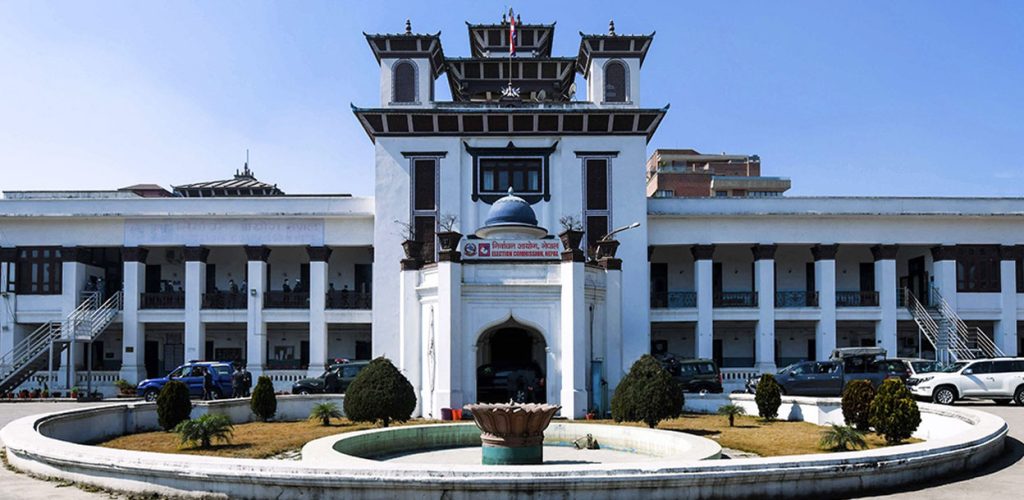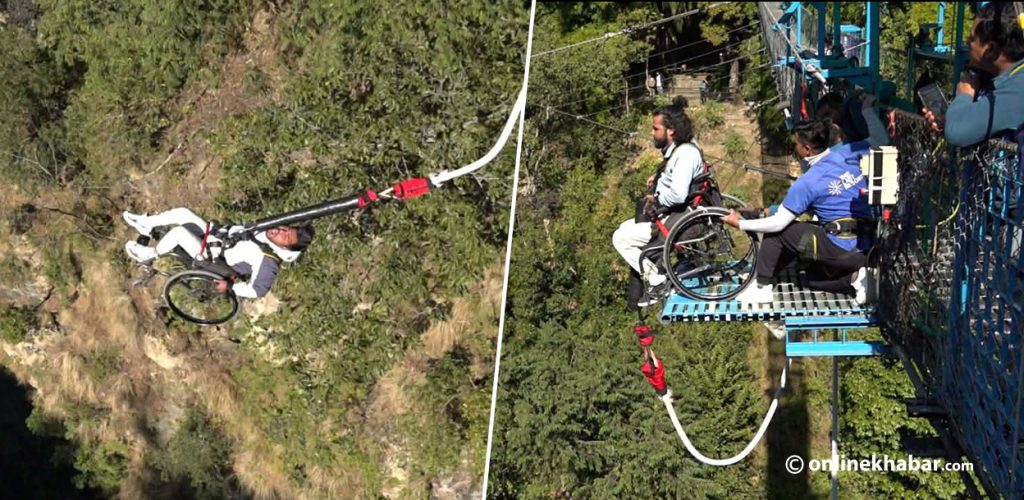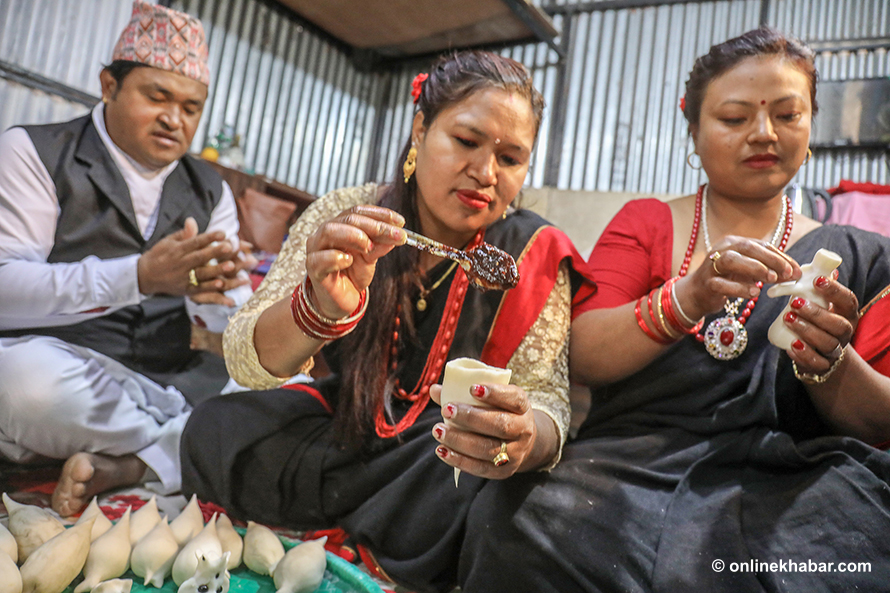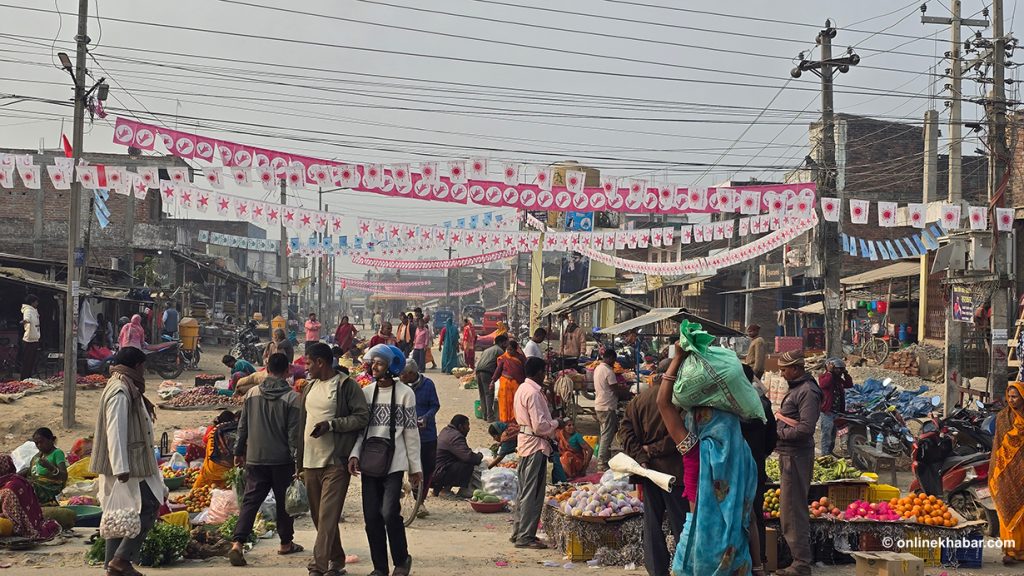
Many countries are currently facing multiple challenges in their efforts to prevent the spread of the novel coronavirus. Apart from the vital issue of public health, different aspects of basic day-to-day life including business, industry and education, etc. are being severely affected as the countries adopt extreme measures to prevent their population from the deadly virus. Nepal is also not untouched; the country is also looking for the most efficient measures to control the pandemic.
A modern society that understands the essence and value of human life is struggling to control the spread of the virus with an optimum effort. In just over a week, China completed two dedicated Covid-19 hospitals in Wuhan. This was one of the many important steps that China took to effectively manage this catastrophe. Nonetheless, with the currently available resources and technology, it is extremely difficult to achieve this kind of milestone for developing countries like Nepal. Apart from these challenges in terms of infrastructure, the capacity for diagnosis and the intensive care units (ICU) are presently insufficient for us to tackle such an outbreak.
Most of the hospitals globally are struggling to cope with the millions of Covid-19 patients. Confirmed and suspected patients are required to be isolated and treated in a timely way to prevent the transmission of infection in the community. Nepal has also recently built several isolation facilities and Covid-19 hub hospitals to address the potential need for such an outbreak. But, budget constraints, lack of knowledge, limitations on other resources, accessibility of construction sites are some of the major challenges for rural hospitals to develop isolation wards that meet the international standard and guidelines. Unless the basic requirements of these isolation facilities could be addressed and implemented, more negative consequences may occur in an adverse circumstance. While it is of utmost importance for the practitioners to treat the coronavirus-infected patients successfully, genuine measures must be in place to stop the possible transmission of this disease that can victimise the frontline health workers, other patients and visitors as well. But, how can facilities in Nepal ensure such measures?

Analysing the present global scenario, the use of the makeshift hospitals for the prevention and treatment seems to be the ideal measure. Such provisional hospitals can either be newly constructed or an existing structure may temporarily be adapted as a hospital, following some specific criteria. Buildings to be used as makeshift hospitals can be a single or multi-storey structure. Nevertheless, secure structural design, standard architectural layout, appropriate interior design with necessary medical and emergency supplies, effective evacuation arrangements, proper arrangement of water supply and sanitary facilities, and fire control provision, among others should be in compliance with the prevailing international standards.
Also, consideration should be paid to its locality as such hospitals should be located far from a densely populated residential area or any other crowded area, which would ensure a safe and clean buffer zone. As per ‘A Practical Handbook for Infection Control in Makeshift (Fangcang) Hospitals’, the recommended distance between such hospital buildings and other existing buildings should be at least 20 metres in the presence of green trees or bushes, and 30 metres without green separation. Practical zoning for these hospitals includes patient ward area, viral nucleic acid test area, laboratory test area, imaging/radiology area, and ICU (intensive care unit). The overall floor area can be divided into three areas; dirty or contaminated area, semi-clean area, and clean area with two separate passages for the medical staff and patients. All the solid waste and wastewater drainage from the hospital must be disinfected and processed prior to the disposal. Mechanical ventilator, oxygen therapy, isolations etc. are the basic requirements for such Covid-19 designated hospitals. Likewise, facilities such as negative pressure biocontainment can also be efficient and conveniently scaled to meet the requirements in such makeshift hospitals.
Where such a dedicated hospital cannot be constructed owing to various reasons, the isolation facilities are required to be incorporated in the existing structure. Many of the general hospitals in Nepal now need to adjust their isolation facilities inside their premises. If so is the scenario, it should be appropriately far away from the main patient buildings. Either the isolation rooms are newly built, or existing space is renovated, proper planning is obligatory. Several interventions need to be incorporated into an isolation unit to reduce the transmission of infection.

In isolated areas, anterooms or airlock lobby can be provided where the door should be auto-closer and airtight, and there should be adequate space for the donning or doffing of personal protective equipment (PPE) and clothing. As ventilation is essential in order to minimise the airborne/droplet spore transmission, airflow rates in the isolation rooms need to be higher relative to other areas of the hospital. The isolation area can be either of standard pressure, positive or negative pressure. The positive pressure isolation rooms [protective environment (PE) rooms] are built to keep infectious diseases away from patients with weak immune systems. In order to avoid the spread of a communicable disease in hospitals, negative pressure isolation rooms are designed to isolate a patient suspected or identified with airborne/droplet transmissible diseases such as Covid-19. The negative pressure system ventilates air by means of a high-efficiency particulate air (HEPA) filter that stops microorganisms from being dispersed throughout the room. It is also crucial to install an airlock after the entrance door in the isolation area. In the absence of air condition in rural hospitals, negative pressure could be generated by the installation of 3-4 exhaust fans that are moving air out. If there is adequate space, natural ventilation can be practised by placing large windows on the opposite walls of the building to ensure the natural flow of air.
Isolation wards are preferred with separate entry and exit, and it should be provided with clinical handwash basin, attached toilet and bathrooms, self-closing door, among others. Additionally, foot control liquid shop and basin mixture are highly recommended. Both the nursing station and the changing room should be equipped with double-door entry, and there should be a separate waste disposal bins to collect used PPEs from the changing room. As far as possible, each isolation room should be for a single patient. However, if more than one patient should be isolated in a single-patient room, at least 1-metre (3 feet) distance should be maintained between the beds in compliance with Indian guidelines for setting up the isolation facilities. A minimum area of 2,000 square feet is recommended for a 10-bed capacity isolation facility.
Pandemics like Covid-19 are definitely not easy to handle. All over the world, numerous attempts are being made to flatten the curve and prevent or minimise the spread of the virus amongst the population. Almost half of the world’s entire population on Earth is in different kinds of isolation or lockdown, in an effort to curb the spread of this disease. Health services around the globe are overwhelmed, operating at optimum productivity and in full efficiency. Such facilities are in desperate need of capacity enhancement. Considering the gravity of the matter, the healthcare systems cannot afford poor infrastructure management and lack of resources as that would significantly hamper them and the global battle against coronavirus. In this time of crisis, we are all going to be better off on the other side if we can learn these lessons.
Engineer KC is a PhD scholar at the Wuhan University of Technology, Wuhan, China. He has worked for different hospital construction projects in Nepal.























