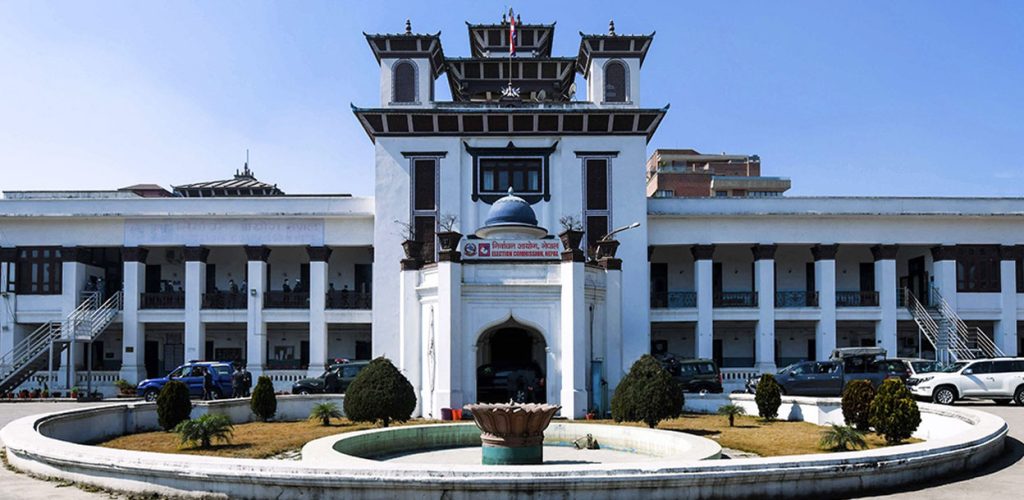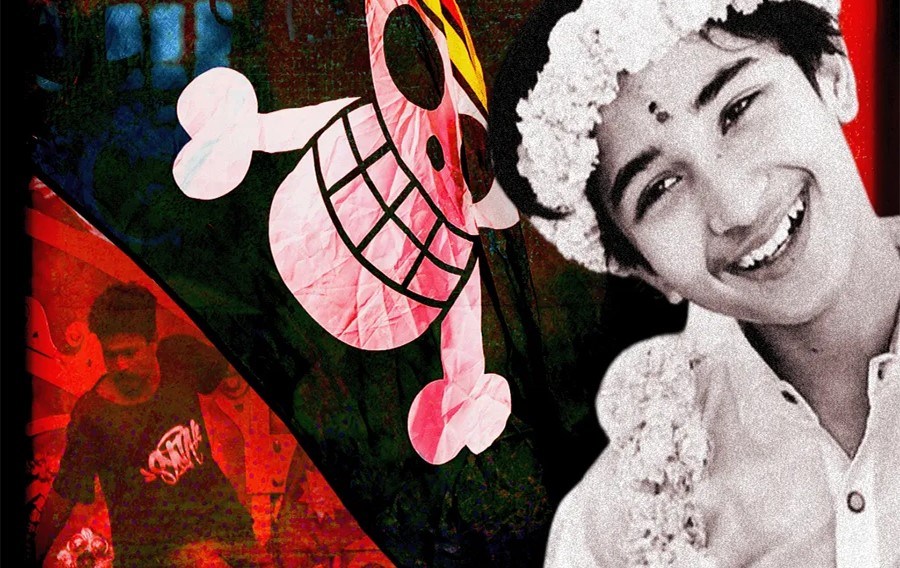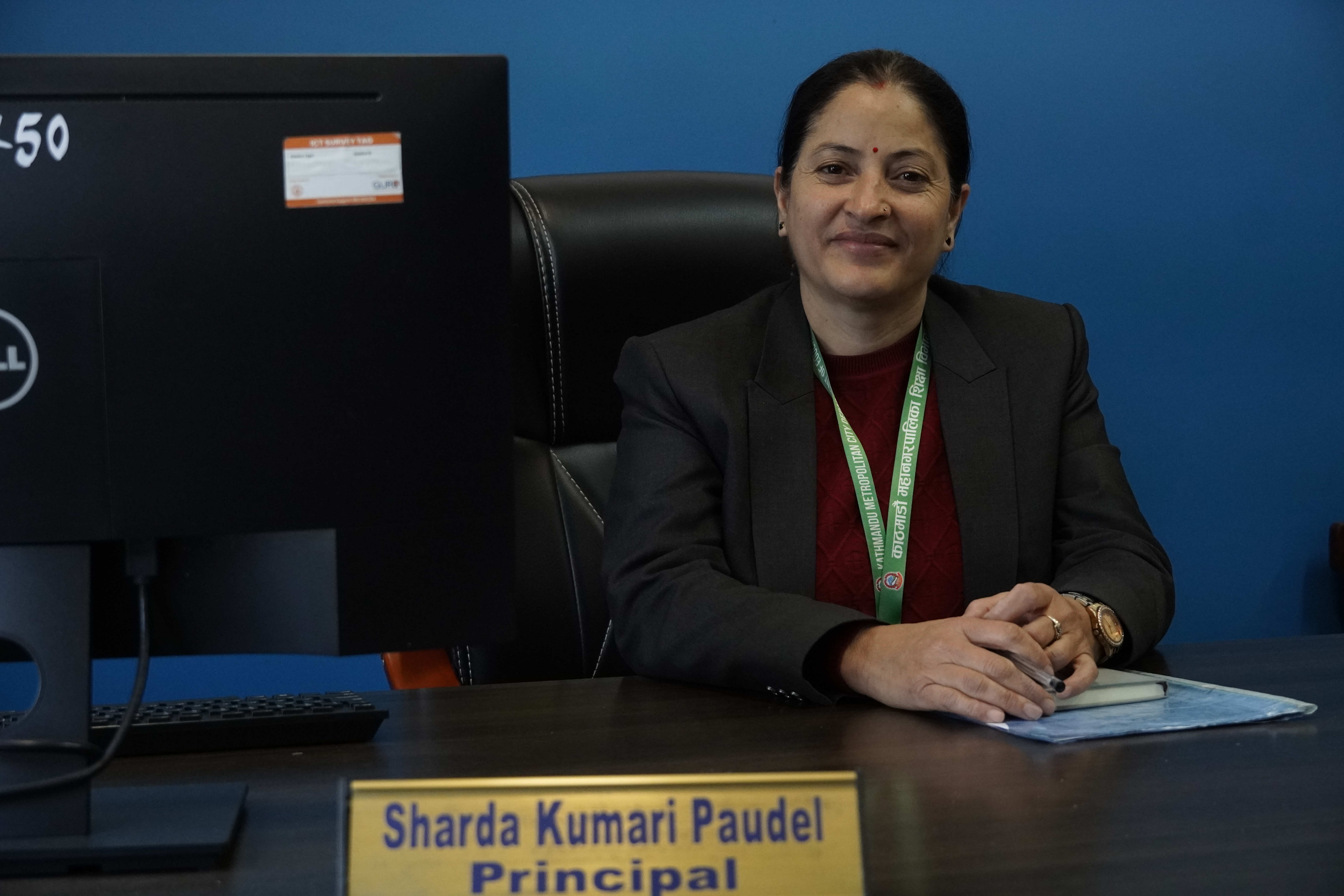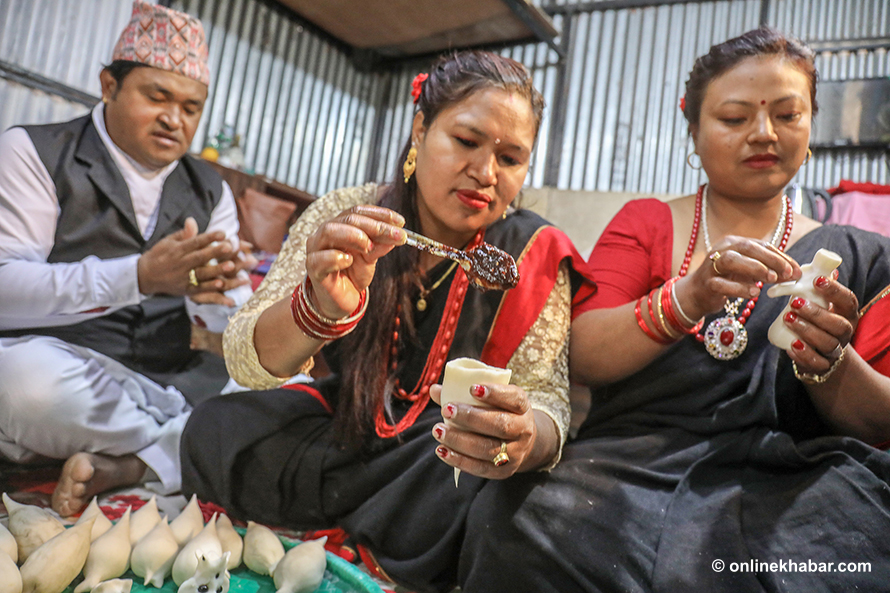
It is the life goal of many to build their dream house. Most spend their life savings and sacrifice everything to build a home they live in. However, the process of building a house often requires reliance on others. With skills at hand though, there is a family in Bhaktapur that decided to build their own house, brick by brick, wood by wood.
The hard work of this Shilpakar family even paid off big time as Sikami Chhen, the house that they built was awarded the special recognition for sustainable development at the 2023 Asia-Pacific Awards for Cultural Heritage Conservation, showing the prowess of local skills and traditional knowledge.
The Shilpakar family, with all smiles on their faces, hope for a future where more people get inspired by them and the ancient techniques of building a home.
Building the dream home
When the earthquake struck in 2015, Nepal shook to its core leaving houses in the rubble. As a blessing in disguise, Nepali people got the chance to lift themselves from the ground with a stronger foundation. Ushered in this new phase, the Shilpakar family also found themselves refurbishing their own house.
The celebrated story of the award-winning Sikami Chhen has its roots in the older house that they built 20 years ago, which still stands right next to the newer house today.

“We first made a house here some 20 years ago. It was majorly used for hosting feasts and to accommodate our guests while we were staying at our main home,” says Rabita Shilpakar. “Before the earthquake, we were also running a part-time homestay there. But in 2015, it all came to a stop.”
It was also the time when Rabindra Puri and his advocacy of heritage conservation and restoration came into light and his Namuna Ghar, which had previously won the Asia-Pacific Awards for Cultural Heritage Conservation award in 2004, also was noted by many, including the Shilpakars.
“We were unaware of the award until that time. But when we got to know, through friends, we were looking for some kind of recognition for the older model of the house. Even with this new house, there were many criteria and a lot of paperwork to complete,” she says.
To meet the eligibility criteria, the house needed to have been completed within the last 10 years. “Despite the earthquake, our family house sustained no more than hairline cracks. My father and brother took it upon themselves to retouch and renovate it. However, we desired to undertake something more substantial, and made this one from the ground up.”

Sikami Chhen consists of four floors (chheli, maata, chhwota, baiga), as the traditional houses. “It is enough for a family of seven individuals, including parents, two siblings, a sister-in-law, and two children,” says Rabita (34), who is an architect by profession.
The construction of Sikami Chhen has also entailed a meticulous approach. Brother Indra Prasad Shilpakar (42) says how the preparation for rebuilding took shape several months before they even deconstructed the old home.
“We started looking at how to place pillars, doors and balconies. That is not all, we also started looking to acquire mud and blocks of agrath or sal wood. We thought would be hard, but things moved smoothly,” said Indra Prasad.
The Shilpakar family started the construction of Sikami Chhen in December 2021, and within 18 months, the home was completed, with minor modifications made to the building plan along the way to enhance the final outcome.
“Another thing that made this process special was how the relatives, the neighbours and the family all were hands-on with the construction. Even in the lockdown, we could all work together and finish our dream home,” he says.

Despite generations of woodcarving being the Shilpkar family’s profession, when it came to building the Sikami Chhen, they chose to reuse and repurpose many elements from the older structure. Notably, some pillars, dating back 300 years, were repurposed, adding a historical essence to the new construction.
On a strong foundation
The story of the Shilpakar family and Sikami Chhen stands as a testament to the resilience of tradition in the face of modernity’s demands. The name ‘Sikami Chhen’ is also an ode to the whole si kami community, a sub-community within the Newa community, that gets its family name for working on wood. As a part of this, they have scattered their exceptional works and honoured their ancestors in different parts of the house.

So to build their dream home, they did not have to go far and beyond, as the Shilpakar family possessed both the expertise and the familial foundation in the craft.
Indra Kaji Shilpakar (61) despite lacking formal education, began learning how to use the tools to carve the wood at merely 12 years old. He began navigating the complexities of economic challenges, propelling himself forward against the odds. Like him, he initiated his son, Indra Prasad, into the world of craftsmanship at a tender age.
Guided by his father’s expertise, Indra Prasad honed his skills in woodwork, imbibing the intricate artistry required for temple renovations and private residences. From crafting windows and doors to contributing to the reconstruction of bhajan ghars and temples, preserving the essence of traditional layouts while imbibing modern structural elements.
Immersing himself in art academically too, he got into sculpturing, showcasing his talent both nationally and internationally through exhibitions and later through projects related to heritage restoration projects.
Whereas Rabita has her master’s degree in Urban Design and Conservation. Since the earthquake, she has been actively involved in post-reconstruction and restoration efforts in Bhaktapur Durbar Square, working closely with Bhaktapur Municipality.

So when the time came to build their own house, all three were hands-on. The two siblings, in this process, learned and emphasised the practical knowledge their father had acquired through direct engagement and theoretical or bookish knowledge. “We wanted to go with the load-bearing concepts together with modern technologies and better reinforcements. So, we sat down and made layouts of the whole house, inspired by our older one,” says Rabita.
Her father Indra Kaji also shares that despite the many disagreements and back-and-forths, their moments of discussion and brainstorming were the highlights of the construction phase for him.
Being seen

Sikami Chhen lies just at the mouth of the Bhaktapur Durbar Square entrance. But, nestled inside the alleys, many are unaware that there is an award-winning traditional house right next to them.
During construction and after, they were also not alien to many criticisms and questions about their approach.
“Contrary to popular belief, we challenged the necessity of a framed structure in construction, drawing inspiration from traditionally built temples and structures that stand as enduring testaments to architectural brilliance, says Rabita, adding, “We followed what our ancestors knew and practised, similar to our temples like Nyatapole, and many ancient buildings that still stand tall.”
The due exposure and recognition were also late. Upon completion, Rabita posted the photo of Sikami Chhen on social media many congratulated her with various Facebook pages promoting Newa culture sharing it. But, this soon was forgotten by most until over a week ago when their home the UNESCO award.
“Everyone congratulated us, via calls and messages, and even on the roads. People knew about us, and the response has been that they want to come and visit,” says Rabita.
While not an immediate plan, the family envisions eventually opening their home to the interested public. They aim to welcome architects, engineers, students, and locals to learn from their architectural achievements and, if feasible, replicate them.
Inspiration for others

In Bhaktapur, there exists a heightened awareness and emphasis on heritage preservation, particularly concerning heritage-related structures. The family applauds the Municipality for imparting skill-based training to individuals in vocational works, providing a sustainable means of livelihood.
“In the urbanscape, these old buildings play a pivotal role as they define our city’s identity, offering an opportunity for individuals to not only cater to foreign tourists but also provide avenues for personal entertainment and exploration. Settlement areas are rich with diverse experiences waiting to be discovered, making inside tours an intriguing option for visitors,” she says.
However, when it comes to private residences, there seems to be an opposite stance as many private homes now embrace concrete and framed designs, deviating from the traditional architectural styles prevalent in the region.
It has not been an easy ride for them either.
“The change in the national building code limited mud-based structures to two floors, necessitating structural analyses for multi-storey buildings. We also encountered many bureaucratic delays during the pandemic, as it took 10 months just to pass the [floor plan] map, prolonging the construction.”
However, she hopes that their, first but hard step, will ease the burden on individuals aspiring to undertake similar initiatives.

To incentivise the preservation of heritage aesthetics, Bhaktapur Municipality has introduced certain measures. Notably, they give incentives up to 35 per cent to those who maintain the front facade of their house in a traditional style, which includes the cladding of dachhi appa (traditional wooden windows) and jhingatte chhano (sloped brick tiles).
For a more sustainable continuation of these skills, Indra Kaji says, “There is a need for standardisation and regulations concerning carving techniques. Also, while decorative elements are integral to traditional architecture, excessive ornamentation has led to a departure from the authentic essence. Less is indeed more.”
Rabita also says that utilizing soil in constructing traditional houses requires mud seasoning. However, obtaining it in large quantities poses challenges.
“Assessing its capacity through testing and maximising its potential become crucial aspects in the building process,” says Rabita.
However, the Shilpakar family realises this has been quite a challenge in modern times, with less availability of the right kind of soil and access to ways to test the soil, so they hope the government bodies ponder on that too.
Also, they hope that the Municipality can further encourage others by implementing measures such as tax reductions and prioritisation in bureaucratic processes to further incentivise and encourage the preservation of traditional architectural styles.




















